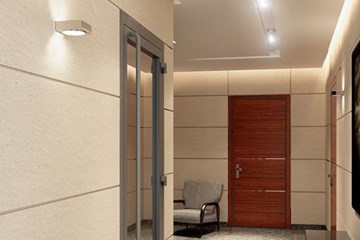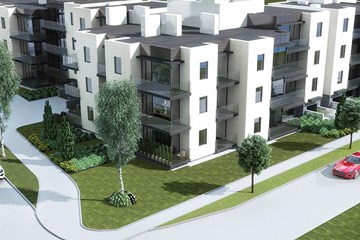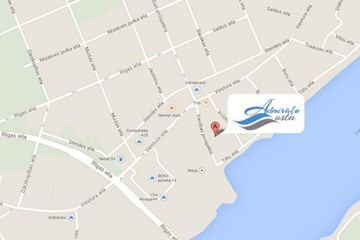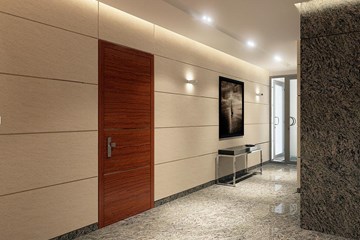Admirāļu osta
new project in Jurmala, Lielupe River - offers a completely new concept of comfortable life. Unique home location, developed infrastructure and original design solutions enable comple.
Admiral port card is a high-quality building materials and modern urban areas of innovation in the use of
Admiral Port - a new project in Jurmala Lielupe River - offers a completely new concept of comfortable life. Unique home location, developed infrastructure and original design solutions enable complex stand out among other projects in Jurmala.
Admiral port complex is located in an elite location in Jurmala,
The river Lielupe Bulduri unit Prospectus 43 →
Plot of residential block area (4459 m2) is a three- residential building with underground parking.
The house consists of 45 apartments of area from 58 to 126 m2.
The building is divided into four enclosures with separate stairway enclosures, elevators and security systems for each cabinet is autonomous.
Intended for children's playground, lounge area and greening. Stairway entrance is from the courtyard.
Access to the courtyard and stairway enclosures possible with a code key or through intercoms.
The sale of apartments will be possible in both the full and with white trim.
If necessary and if the customer wants, it is possible to make space for reprogramming, which do not affect load-bearing structures and utilities risers.
District infrastructure is developed and operates all year round.
Cultural environment of all Jurmala has to offer, recreation, sea and a wonderful river view through the window. To sandy beaches of Jurmala leisurely pace can go 10-15 minutes. The residential complex is located 25 meters from the shoreline, docks at the yacht club - a closed, green, guarded area.
One of the residential complex Port Admiral important
and strategic advantages is location
Located next to Liv → Water Park - the largest water park in the Baltic States, supermarket "Rimi", → tennis courts, a yacht club, concert hall Amber →. The project «Admiral Port» is intended for experienced enthusiasts who prefer a peaceful atmosphere, is accustomed to the high quality of life, looking for a peaceful environment and strive for satisfaction at all levels of perception
Building Characteristics of the area
Total plot area: 4459 m2
Greenery: 1813.5 m2
Internal area: fenced, well-maintained, it is a children's playground and recreation area.
engineering communications
Power supply: 20 kW each apartment.
Heating: gas; heating unit is located on the 1, 2 and 3, the shell roof. The apartments are installed heat consumption meters with remote reading system.
Water supply: central city communications. Each apartment has installed hot and cold water meters with remote reading system.
Sewerage: connection to the town common core network.
Ventilation: forced (kitchen, bathroom and WC, parking).
Security alarm: the penetration of the courtyard and stairway provides a code key, chip or intercom with video camera. Parking, yards, public places guarded by video surveillance system. Possible connection apartment burglar alarm.
Conditioning: if a buyer wants to make possible an individual connection.
Fire protection: the building is equipped with a modern fire alarm. Also provides physical security.
building description
Building area :: 1783.6 m2
Premises Total area:: 5187 m2
Number of buildings: four cases
Number of floors: 3
The stairway enclosure: 4
Number of apartments: 45
Number of lifts: 4, five stop: underground parking, three floors, roof
Roof: used for each third-floor apartment has its own roof part
Utility rooms: a
Parking: Underground, 60 cars with heated ramp and automatic gates, public parking available to guests
constructions
Basics: monolithic reinforced concrete foundations
Load-bearing walls: monolith, FIBO blocks
Exterior walls: FIBO blocks. Used for heat insulation 150 mm thick PAROC stone wool, which provides the necessary thermal insulation
Covering: reinforced concrete
Facade: decorative stone panels, the facade is lit at night
Stairs: reinforced concrete structure with metal and glass railings, granite stairs, walls with granite and wood
Windows: Schüco AWS / ADS 75.SI + / ADS 75.SI systems aluminum construction with double glazing (glass 6; 4; 6 mm) and a sun protection coating
Central entrance door: the Schüco system with an integrated security system (access code, chip negotiating device, video camera)
Apartment door: wooden with a secure lock and universal key
apartments characteristics
Area: from 58 m2 to 126 m2
Terraces and balconies: designed
Internal walls: yes
Ceiling height: 3.00 m
Telephonization: expected - optical cable
Cable: expected - optical cable
Internet: provides - optical cable
Jūrmala, Bulduri, Vienības prospekts 43/2
Jūrmala, Bulduri, Vienības prospekts 43/3
Jūrmala, Bulduri, Vienības prospekts 43/4
Interested in this property?
InCity SIA, working hours from 8:00 am till 8 p.m., 7 days a week, call: +371 67240392.
Or write an e-mail: [email protected]











